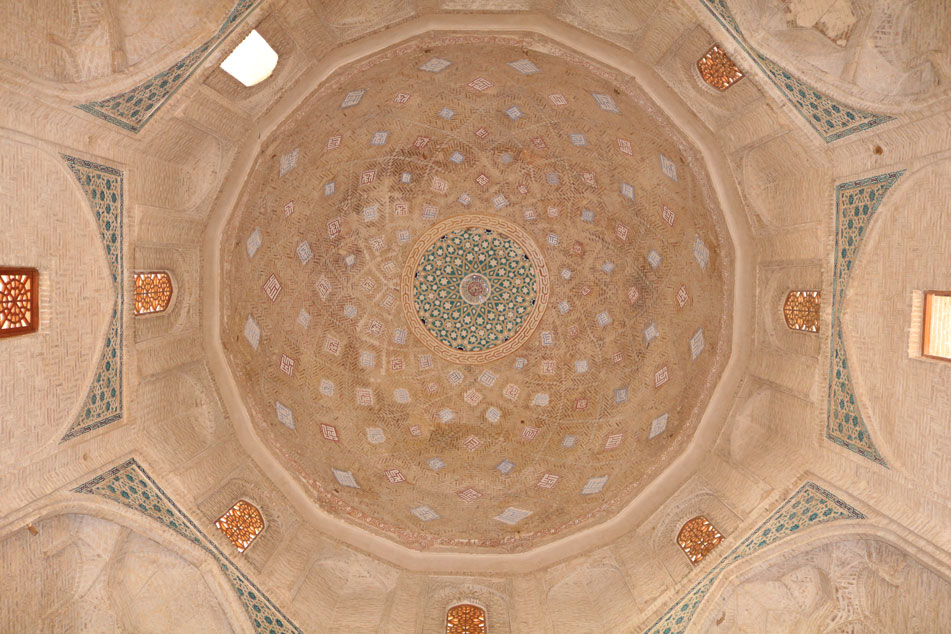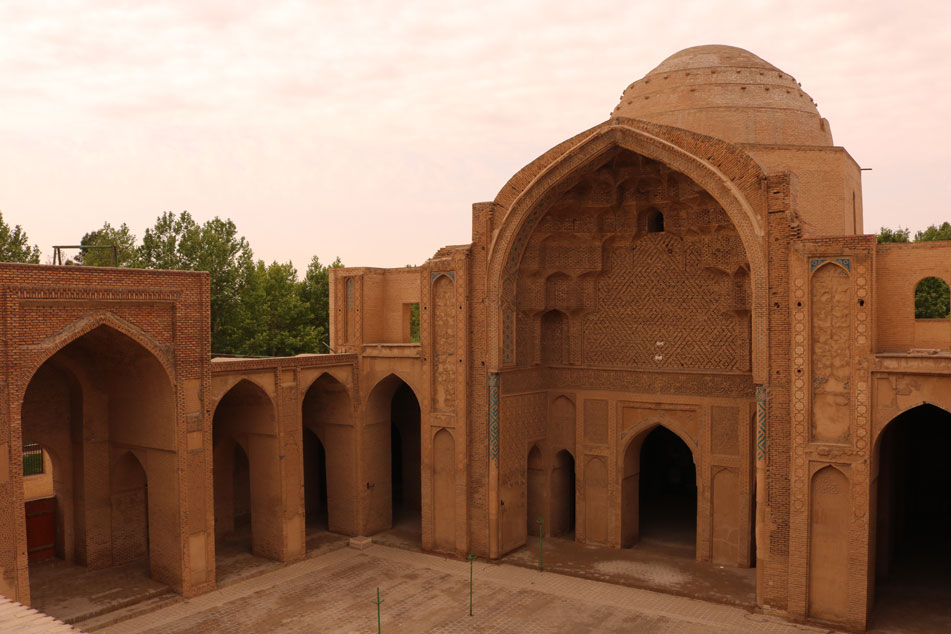Located forty-two kilometers south of Tehran, the Friday mosque of Varamin was built in 1322 on the orders of Abu Sa'id, the son and successor of Oljeitu. The mosque is best known for being the earliest surviving example from the Mongol period, and intended to embrace the ideal four-iwan plan in one construction.
This ideal plan originated in the Masjid-i Jami' at Zavareh, considered the prototype for this kind of mosque that developed during the Saljuq period. However, the Friday mosque of Varamin, especially its typically Mongol, nearly-square, small (25 by 25 meters) court, displays different proportions relative to the scale of the whole structure (66 by 43 meters) than those found in the ideal. The court was originally surrounded on its four sides by a one-story arcade covered with pointed barrel vaults.


The mosque's western part has almost entirely disappeared over the years, but the rest of the structure (almost half of the original along the north-south axis) was recently restored. It includes, to the south, the sanctuary (comprised of a domed chamber, ten meters per side) with its iwan overlooking the court; the main portal iwan is found opposite it, on the north side of the court. In addition to the main portal, two lateral entrances were formerly located on the east and west. Of the two, only the eastern portal exists today. The design accentuates the space of the domed chamber by raising its dome higher than the level of the other two iwans on the site. This impression of size is most prominent when one passes from the low vault of the iwan to the lofty space of the domed chamber, where the mihrab is situated on the south qibla wall.
The decorative treatment of the building's surfaces is rich: the materials employed include plaster, glazed and unglazed terracotta, and glazed tile-mosaic work. These materials clad the building's brick structure. The portal iwan is decorated with glazed terracotta in dark and light blue forming a geometric arabesque on a background of unglazed terracotta. Its vault is constructed in such a way that tiers of bricks laid horizontally jut out to different degrees at different levels to form a semi-dome.


The iwan of the domed chamber is decorated with richly ornamented geometric patterns in terracotta, above which an inscription band runs horizontally and marks the beginning of the iwan's vault, which comprises a cluster of muqarnas units. These units are in turn constructed out of smaller bricks.
